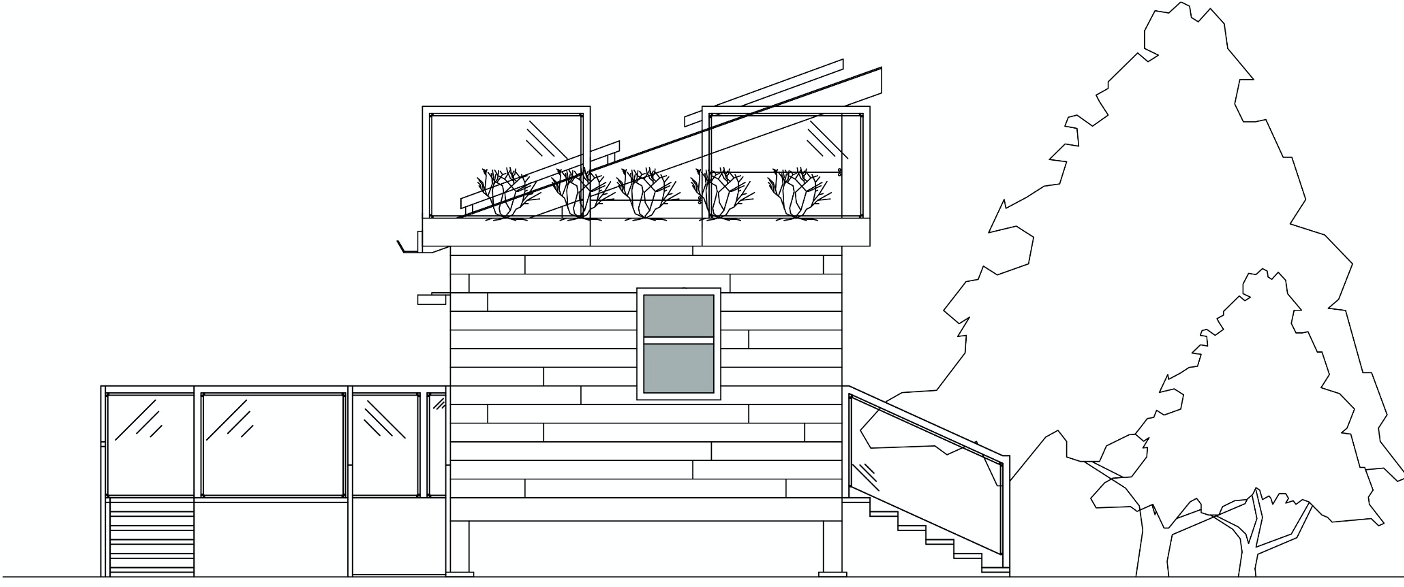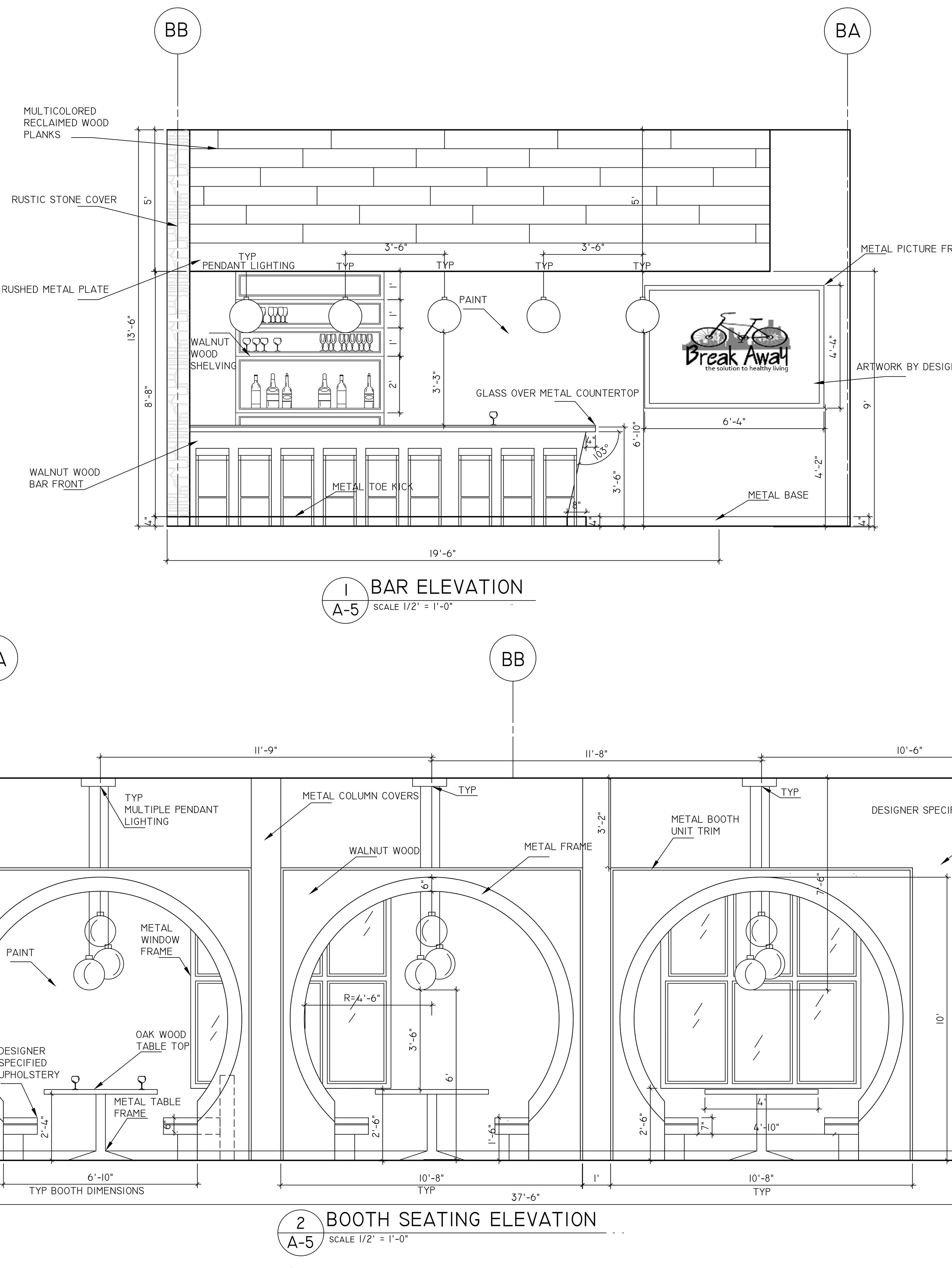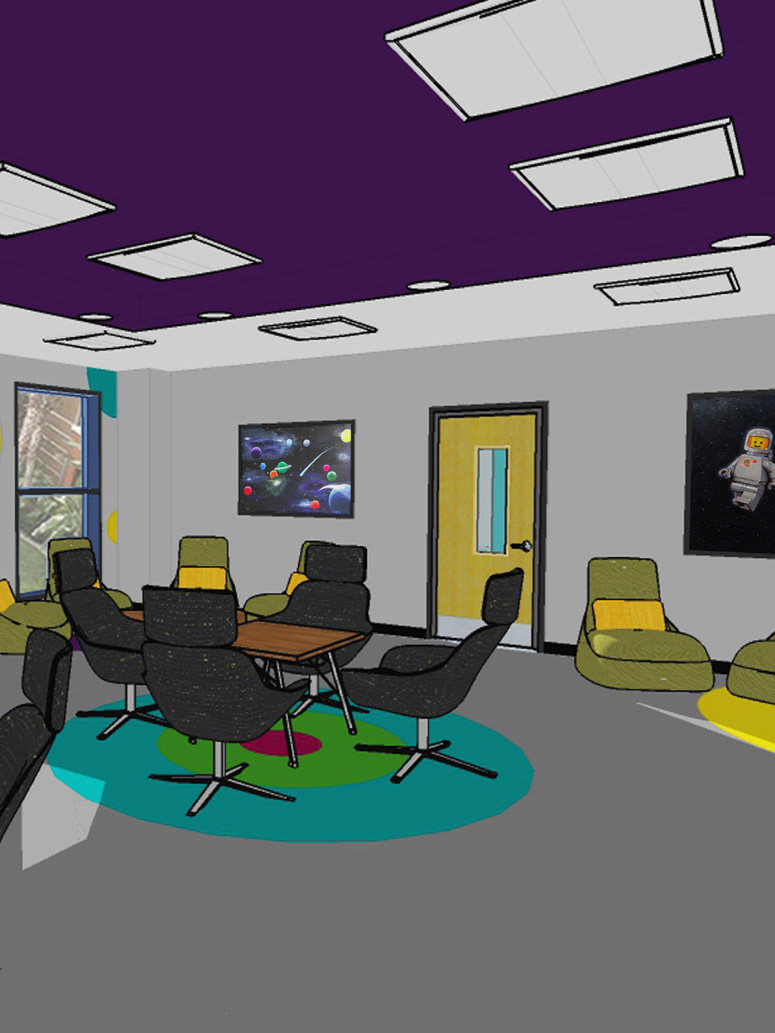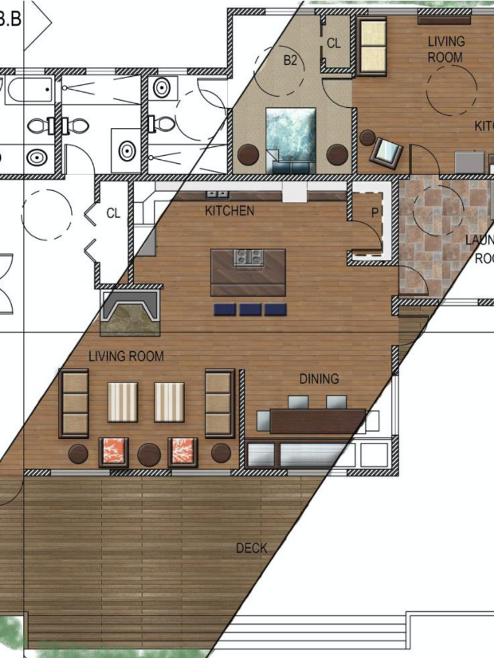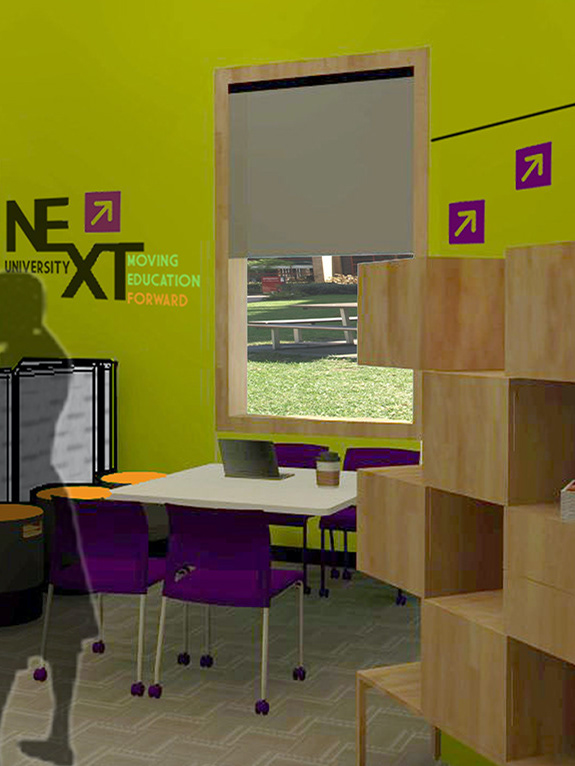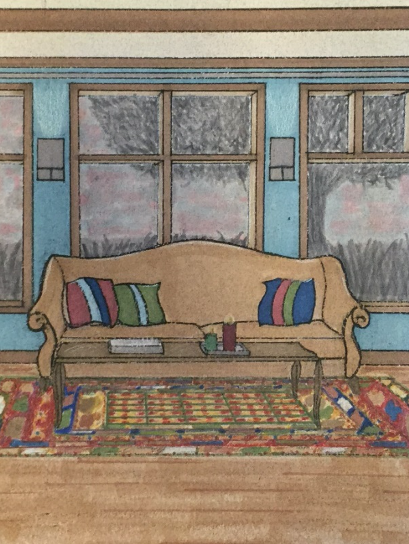GROUP PROJECT: FLOOR PLANS, ELEVATIONS, BUILT MODEL
This sustainable shelter was designed to provide a safe and comfortable living environment for those affected by any natural disasters. The entire shelter, along with the roof and deck, are designed to fit in a standard shipping container making it easy to transport. Combining sustainability with environmentally friendly materials, this shelter provides a safe and healthy atmosphere.
Click the button below to see the full project packet.
Front View of Model

Side View of Model

Back View of Model

Inside View of Model with Furniture
Furniture Floor Plan

Section Cut
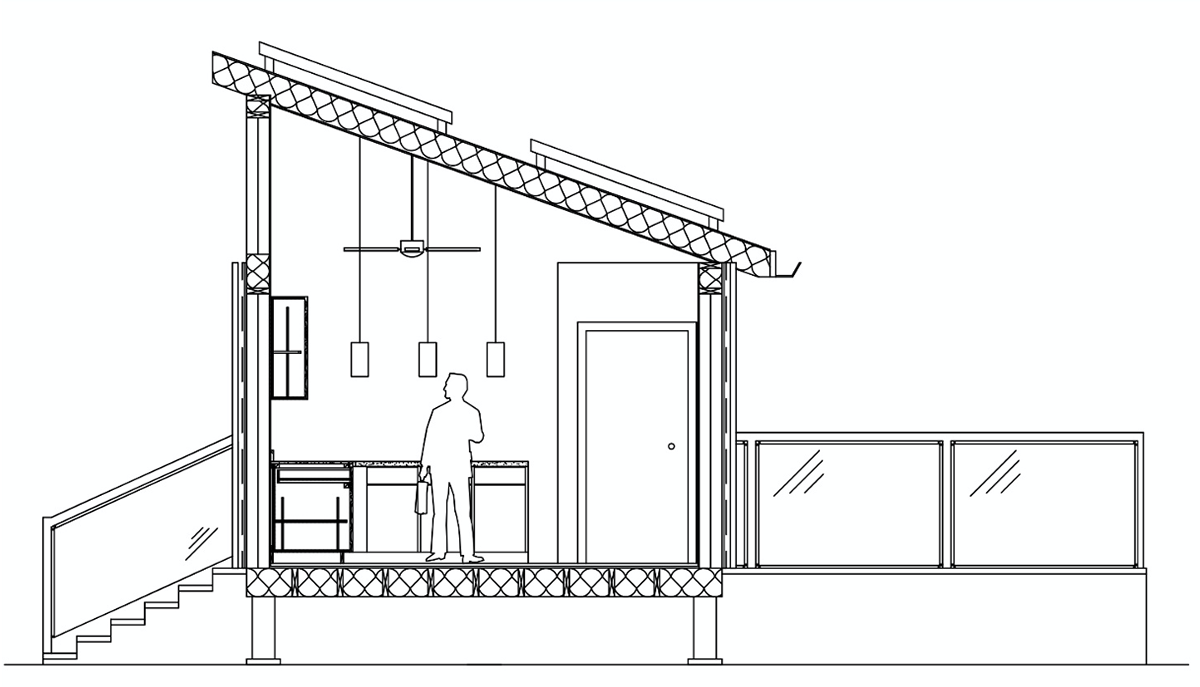
Section Cut

Section Elevation
