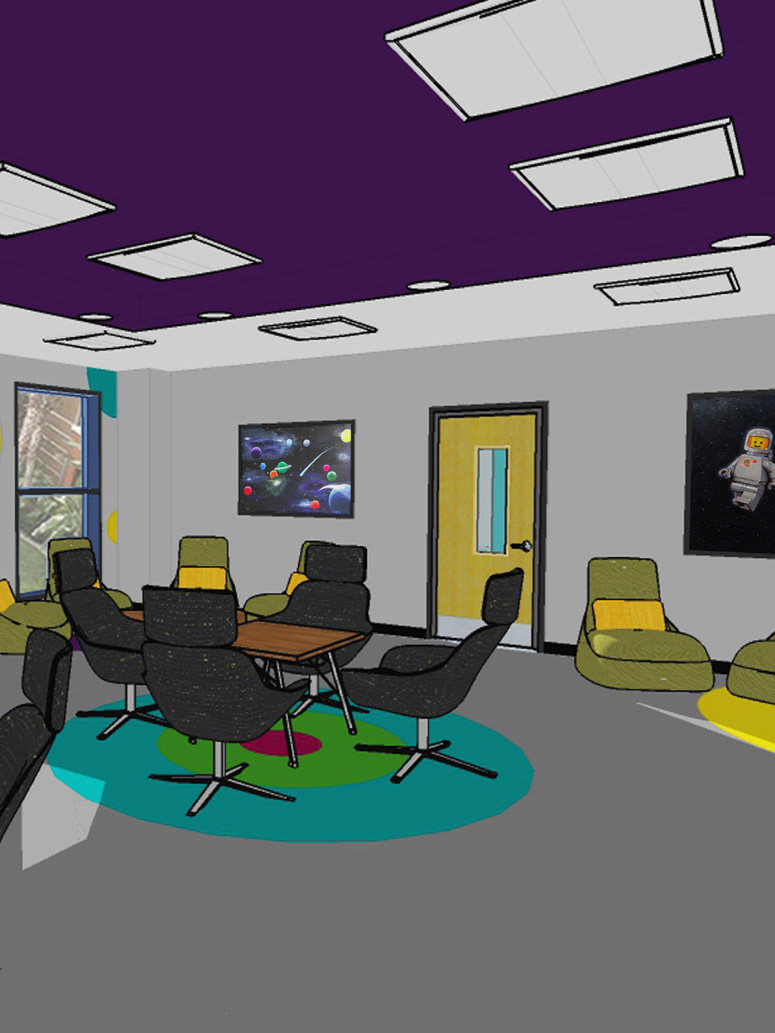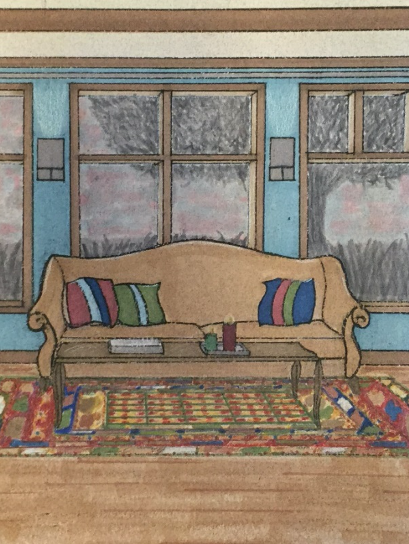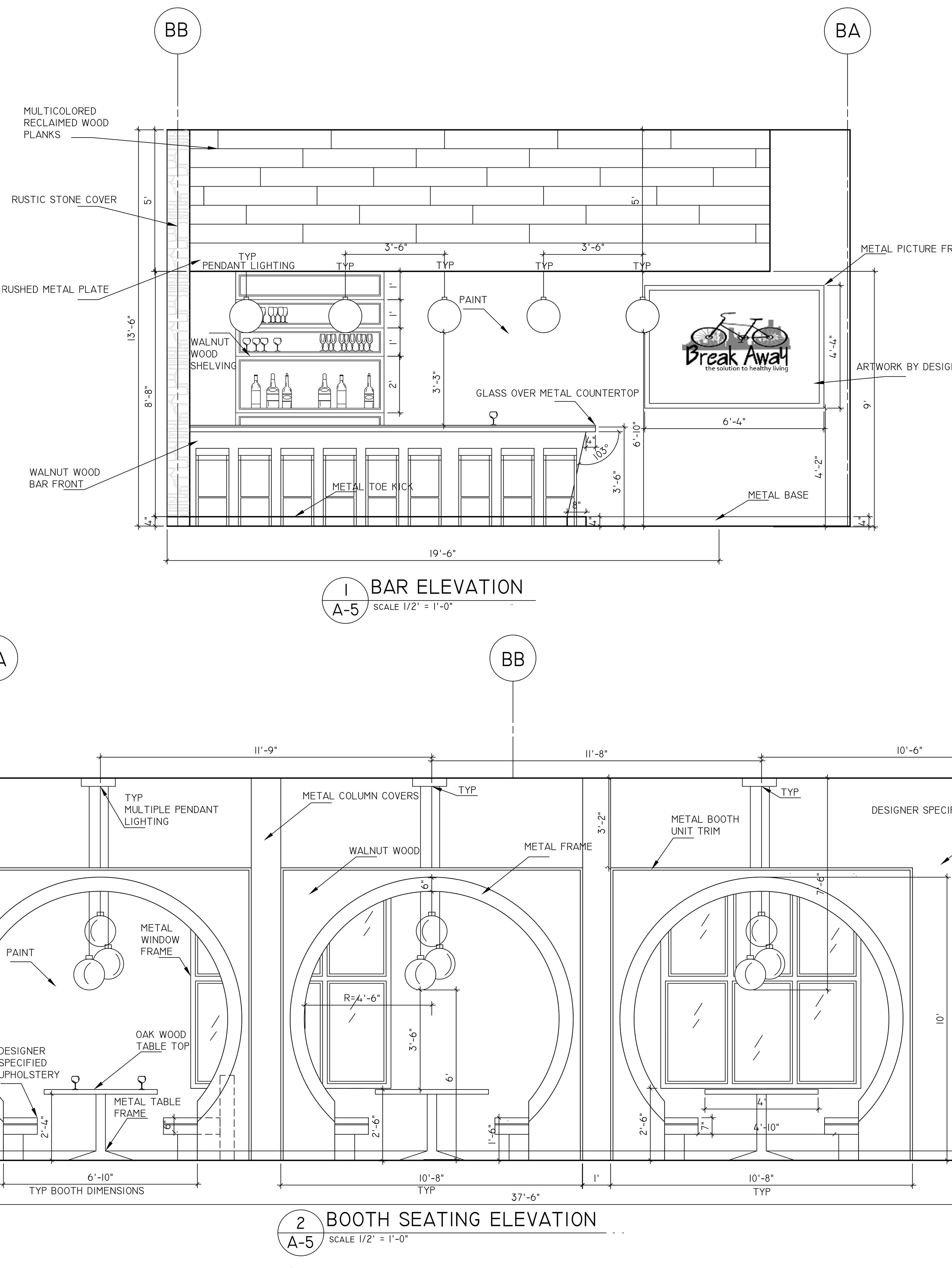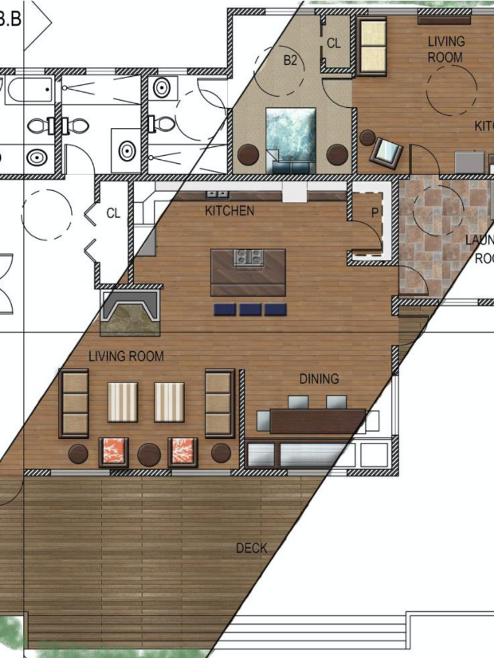REDESIGN, FLOOR PLANS, RENDERINGS, ELEVATIONS
Next University was designed for the Steelcase Design Competition 2014. It combines ideas for a new student center with evidence based design utilizing Steelcase furniture. The idea behind this design was to create a modern and inspiring place for students to learn, relax, and study. Incorporating features such as chalkboard walls, bright colors, and alternative study spaces, students should feel safe and encouraged to expressing themselves.
Click the button below to see the full project packet.
Rendering of Cafe
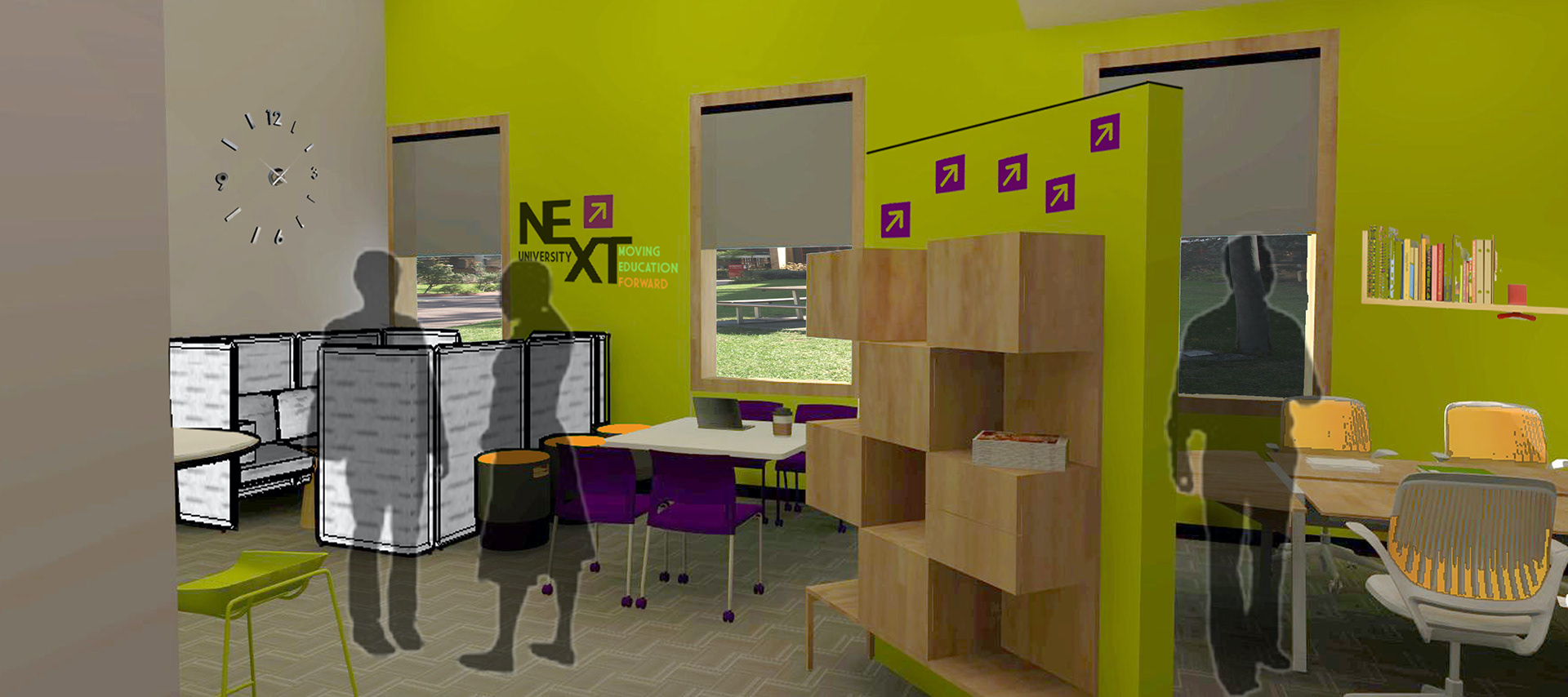
Rendering of Conference Room
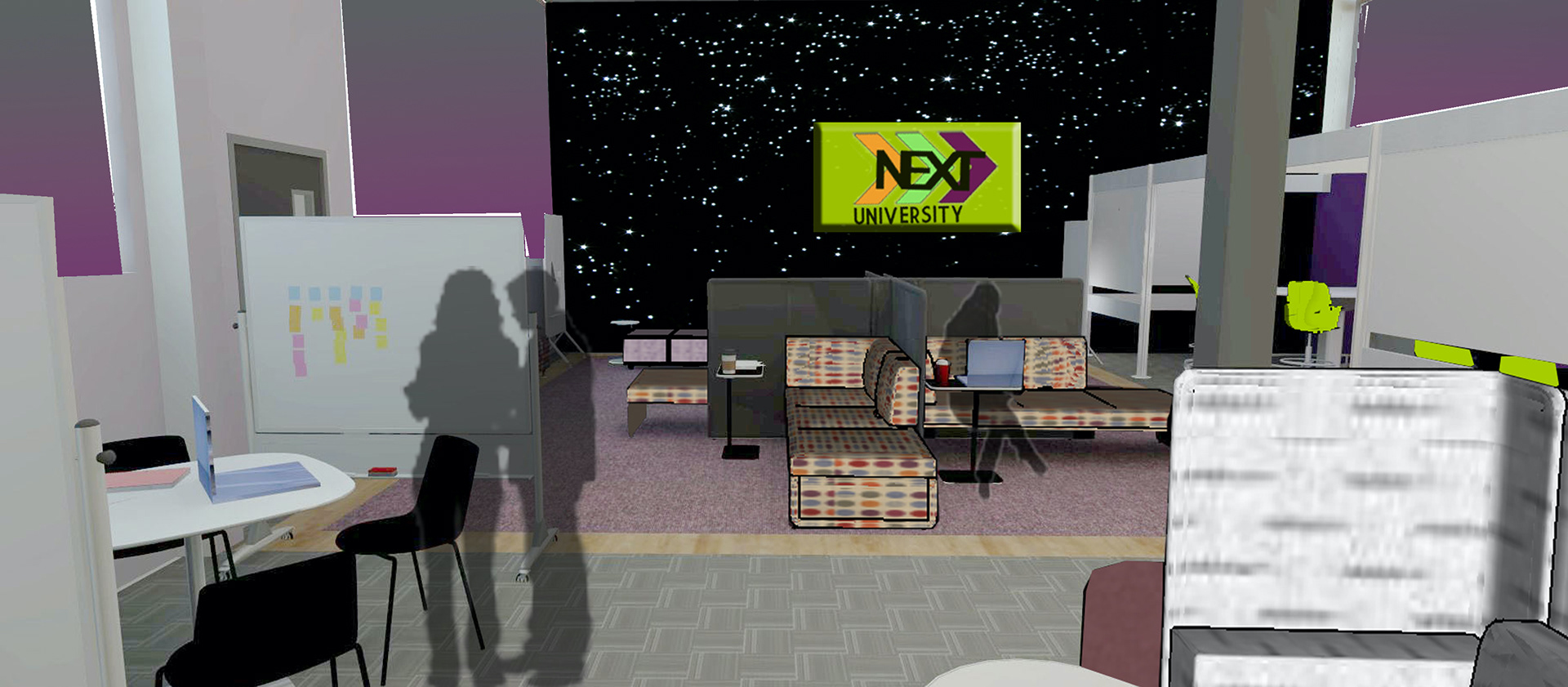
Rendering of 2nd Floor In-Between Learning Space
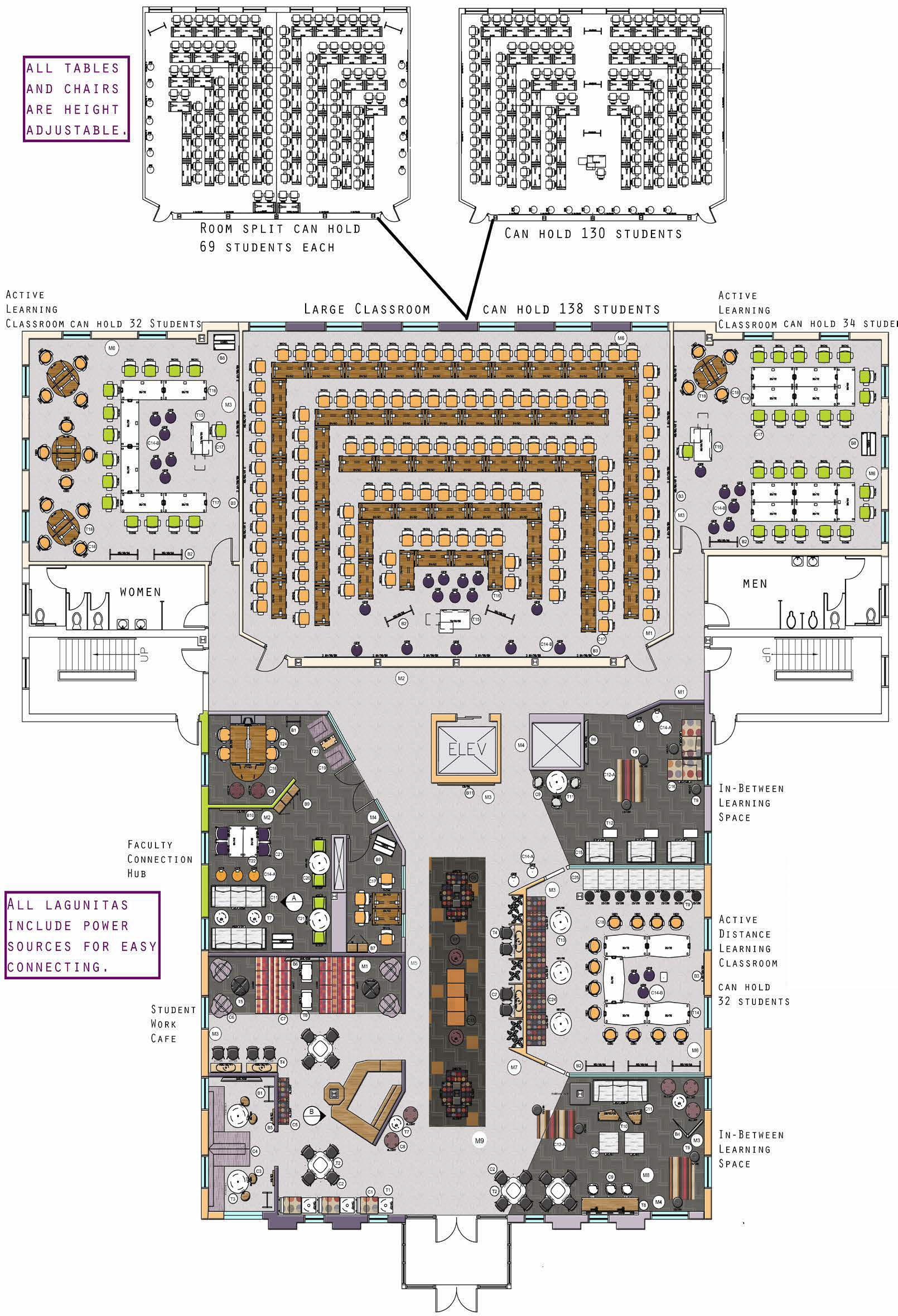
Furniture Floor Plan 1st Floor
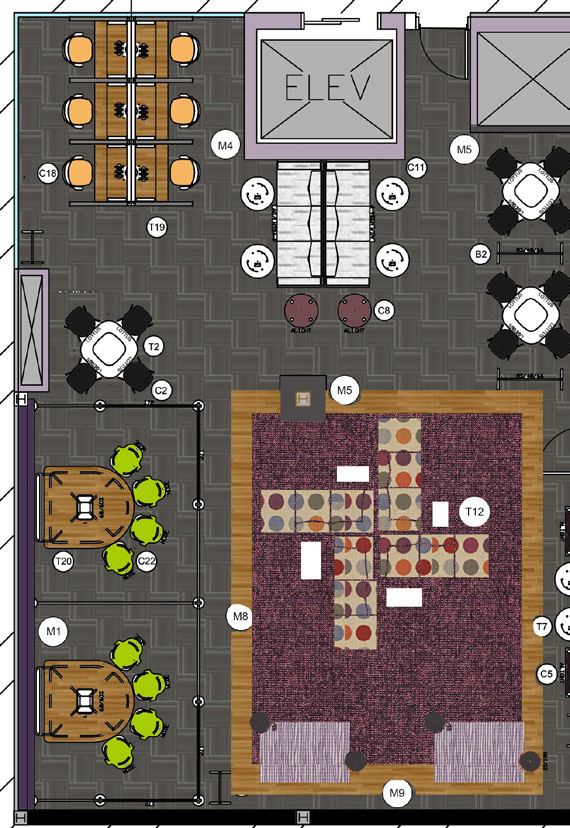
Furniture Floor Plan 2nd Floor
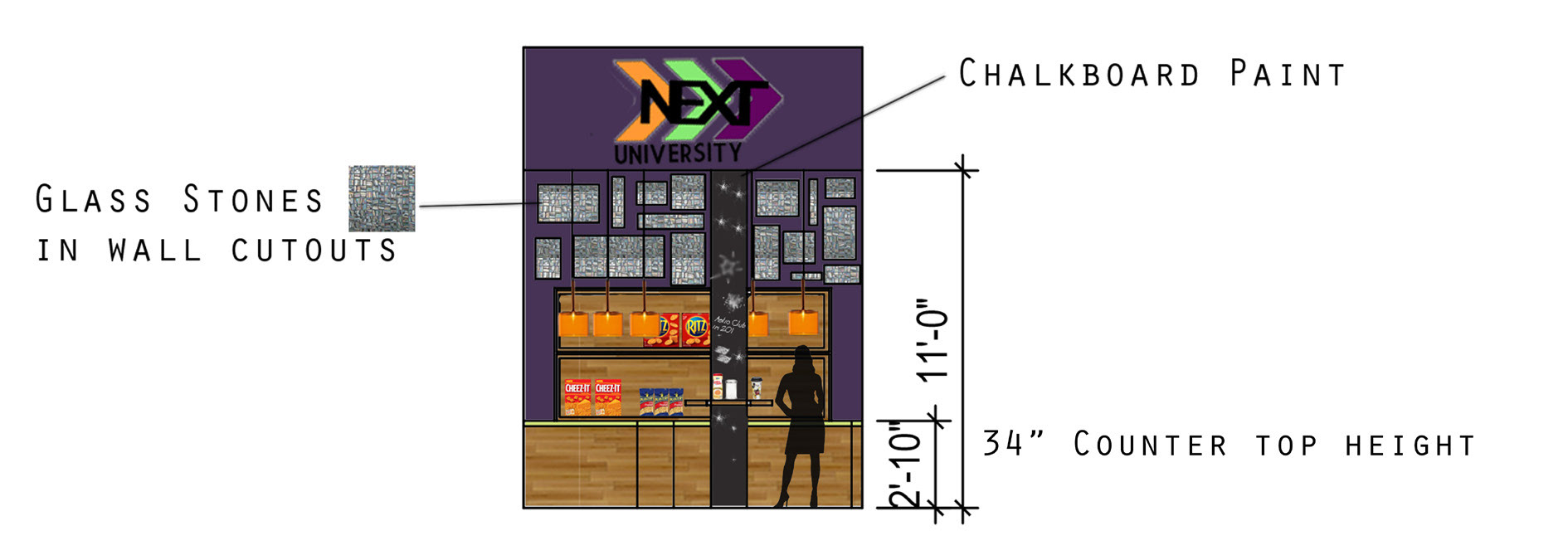
Elevation of Cafe Counter



