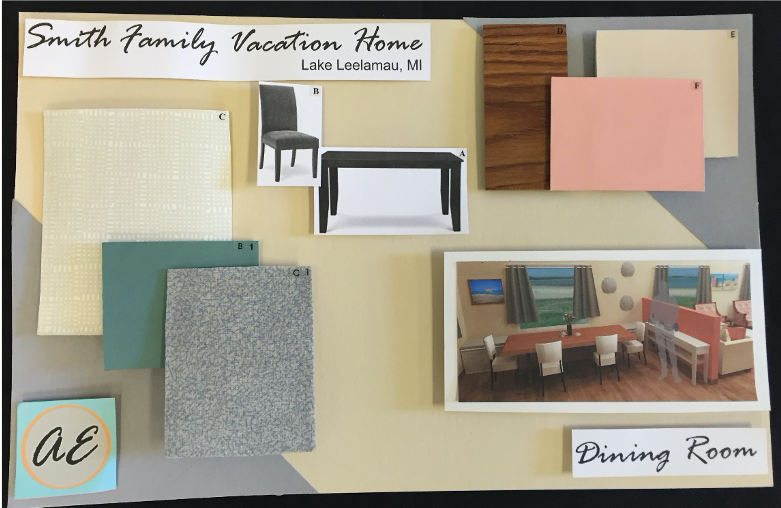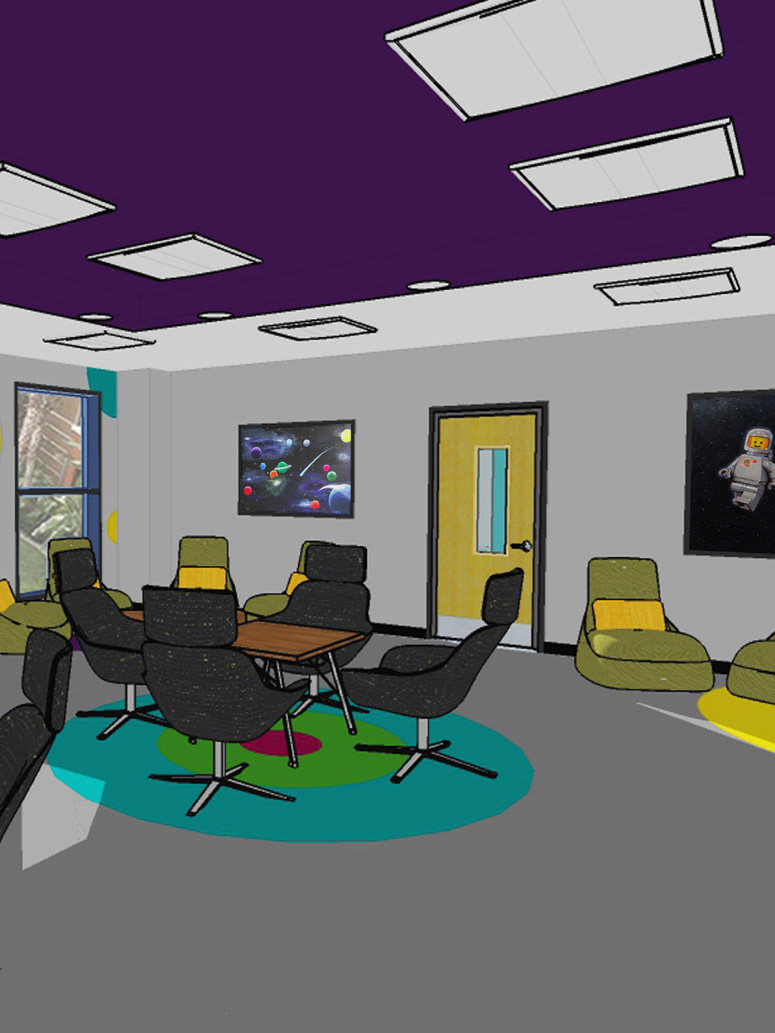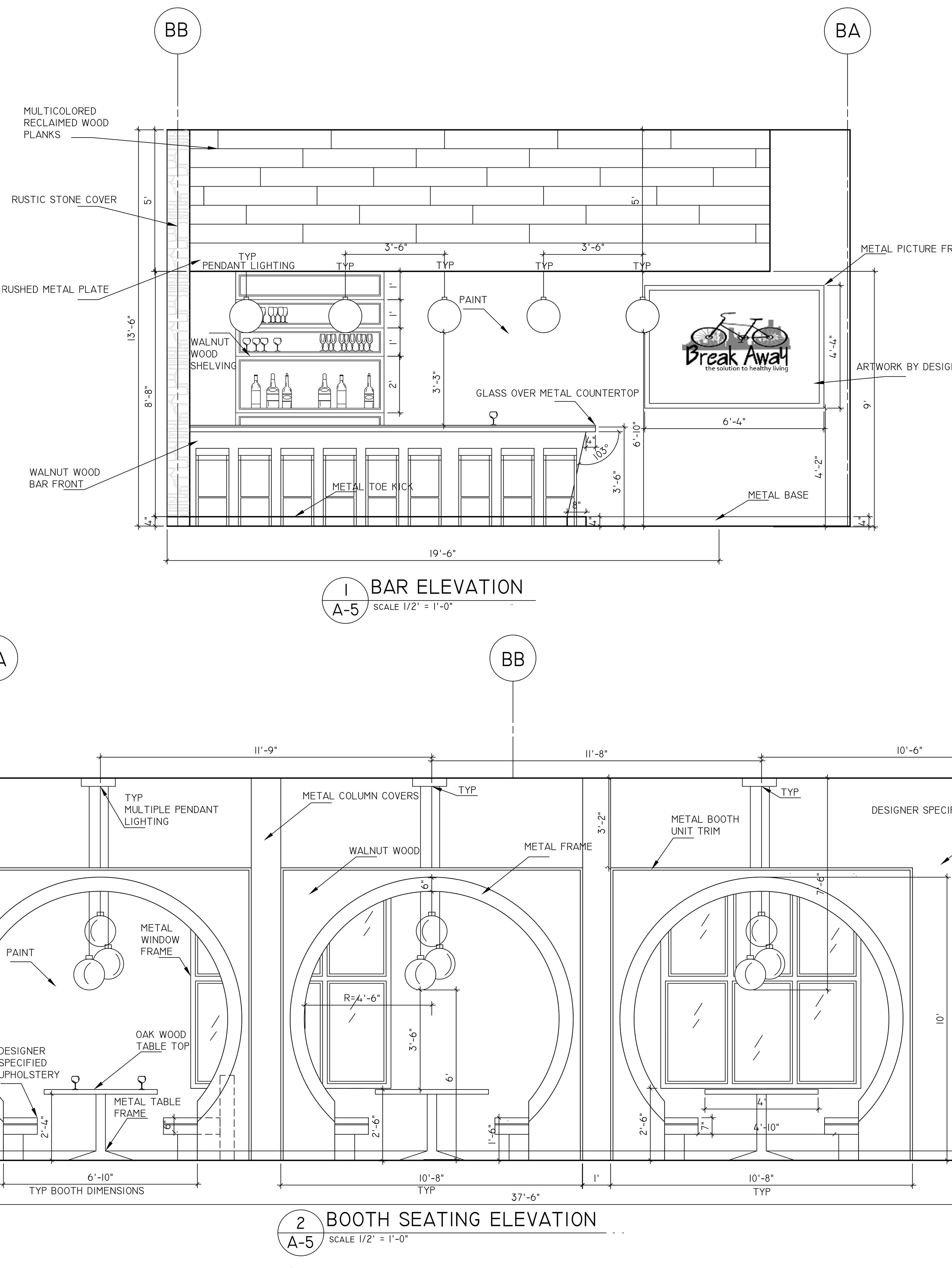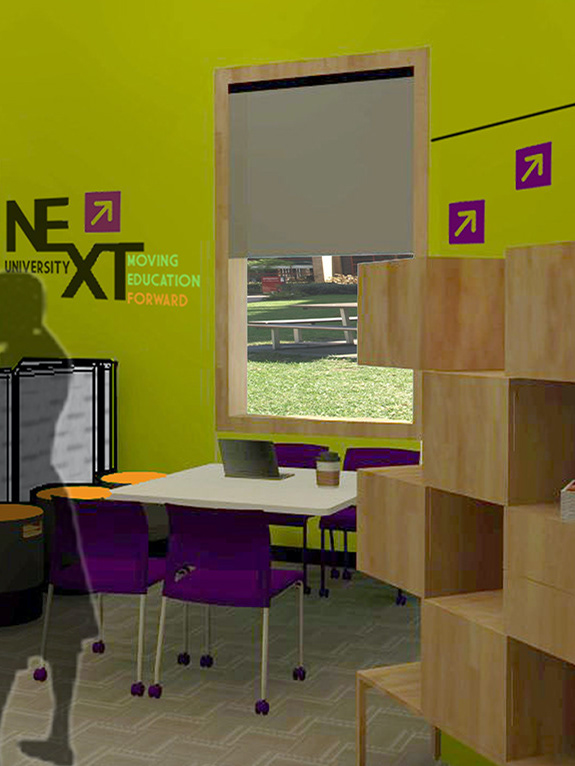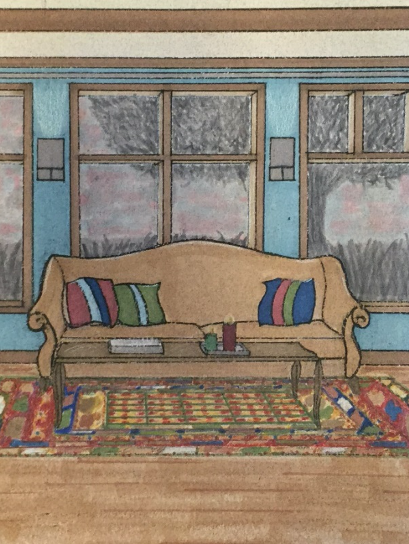FLOOR PLANS, ELEVATIONS, RENDERINGS, MATERIAL BOARDS
Designed for a multi-generational family using ADA and universal design features. An extra ADA suite is included to accommodate another family member if needed.
Click the button below to see the full project packet.
Furniture Floor Plan
Dimensioned Floor Plan
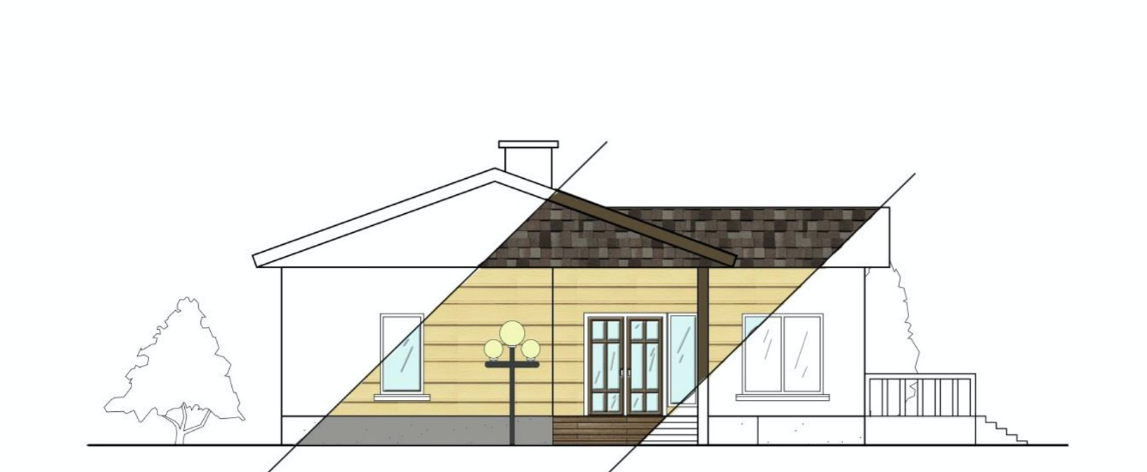


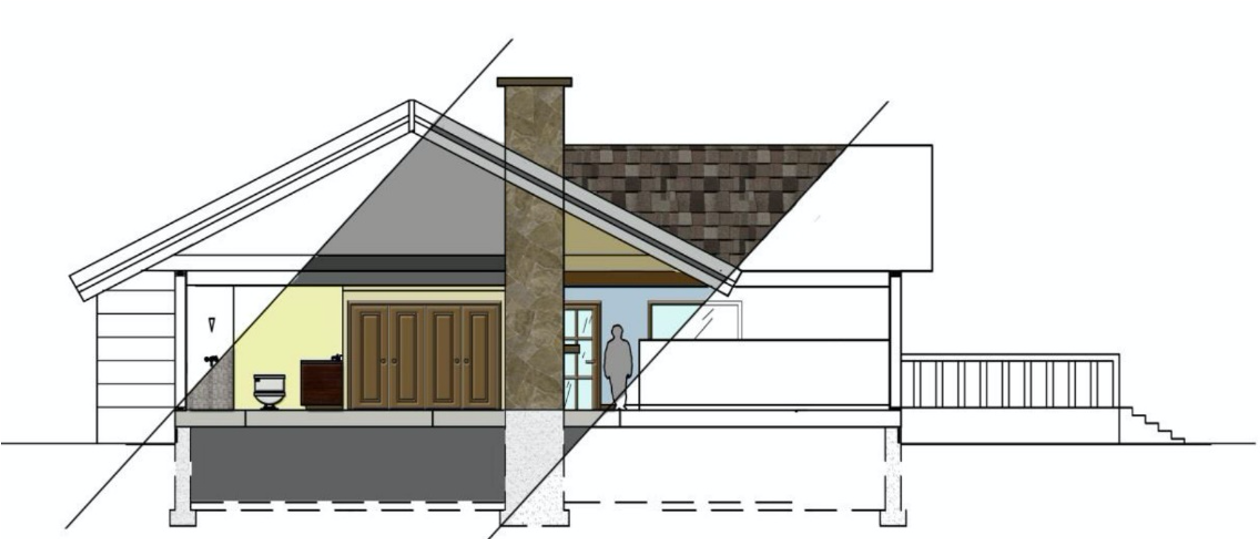
Section Cut

Section Cut
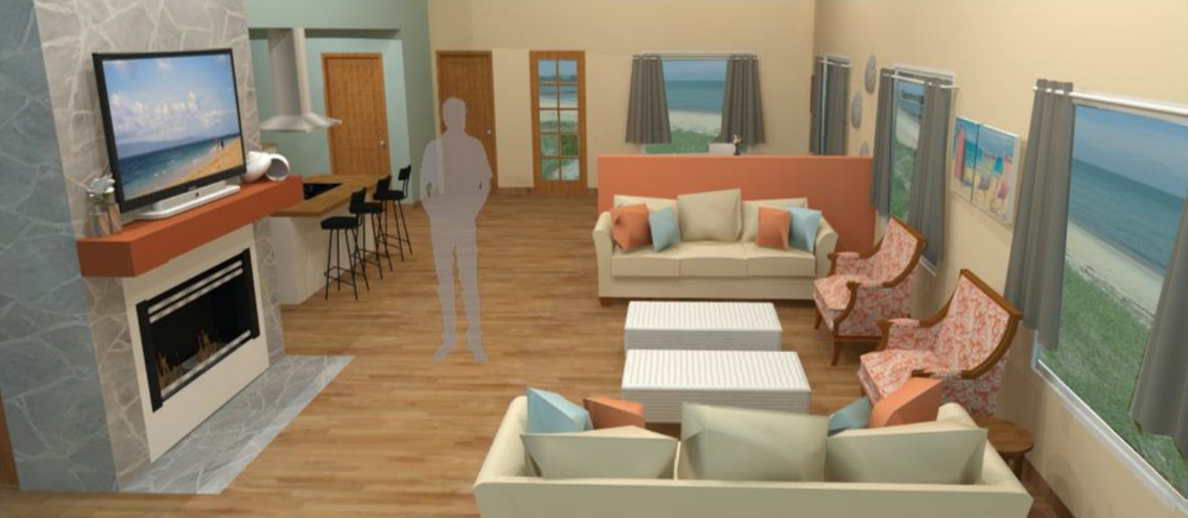
Rendering of Living Room
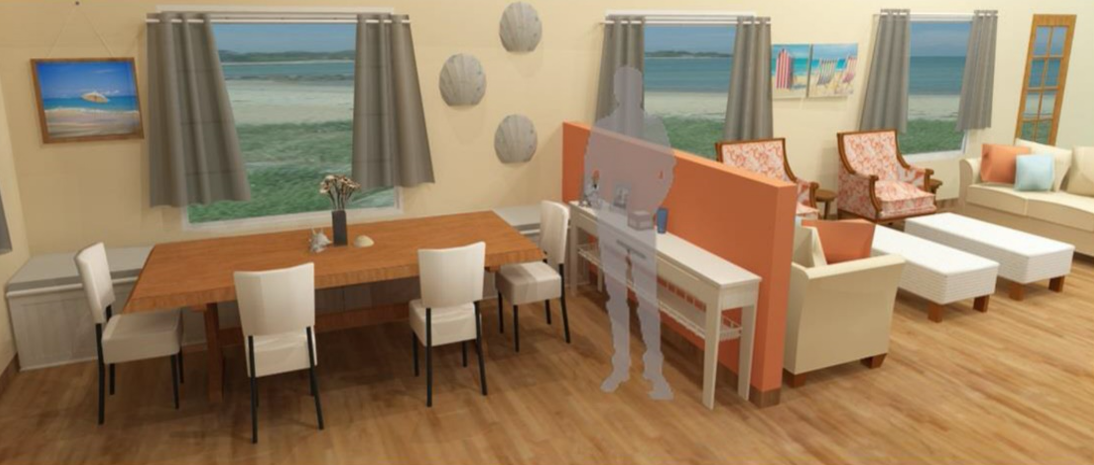
Rendering of Dining Room
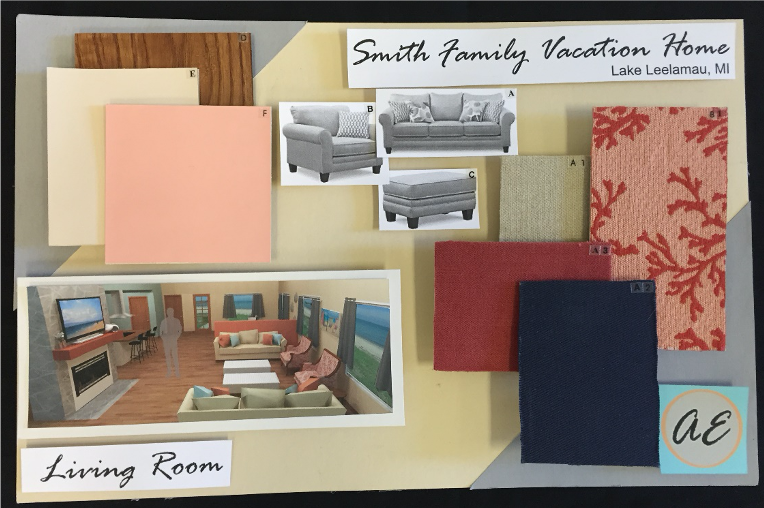
Material Board
