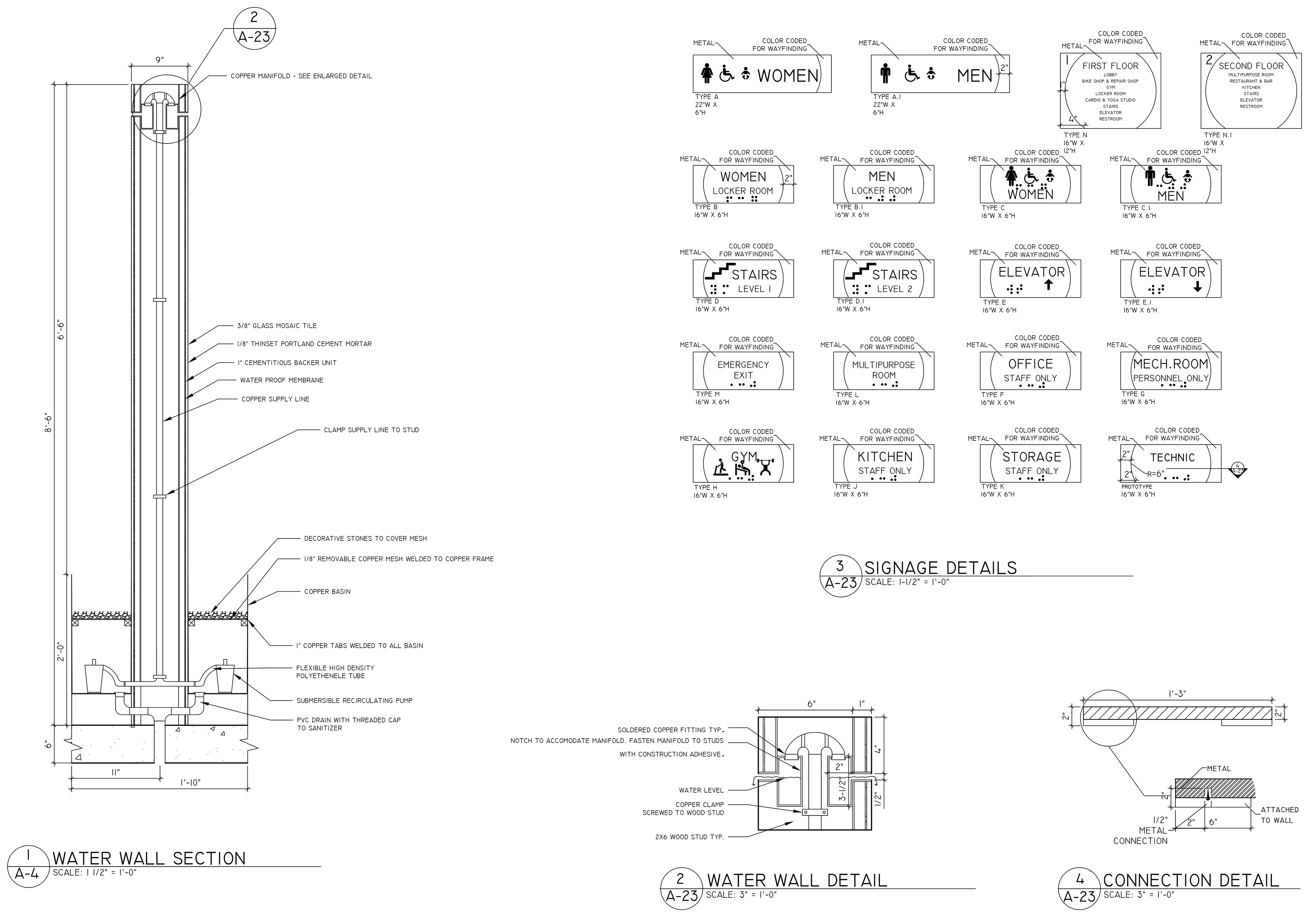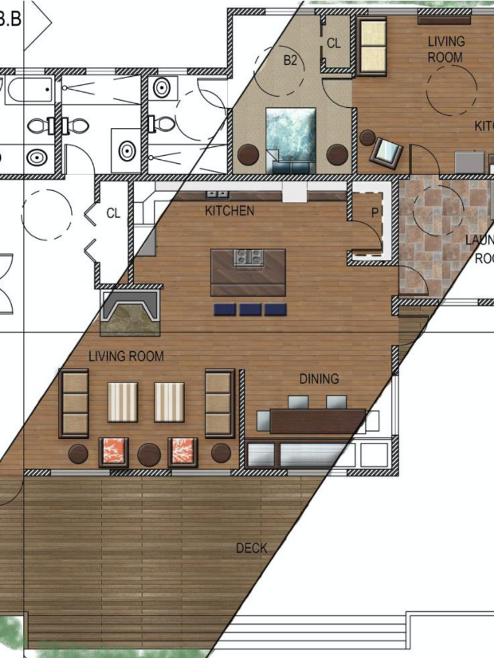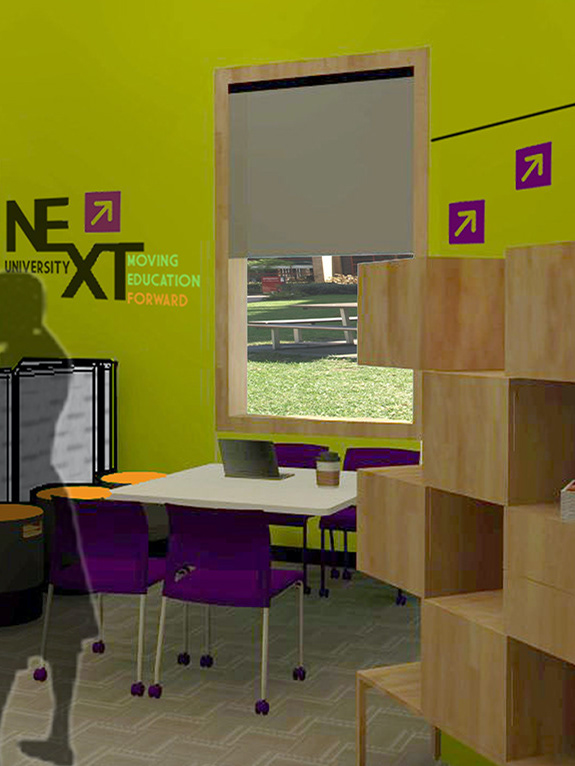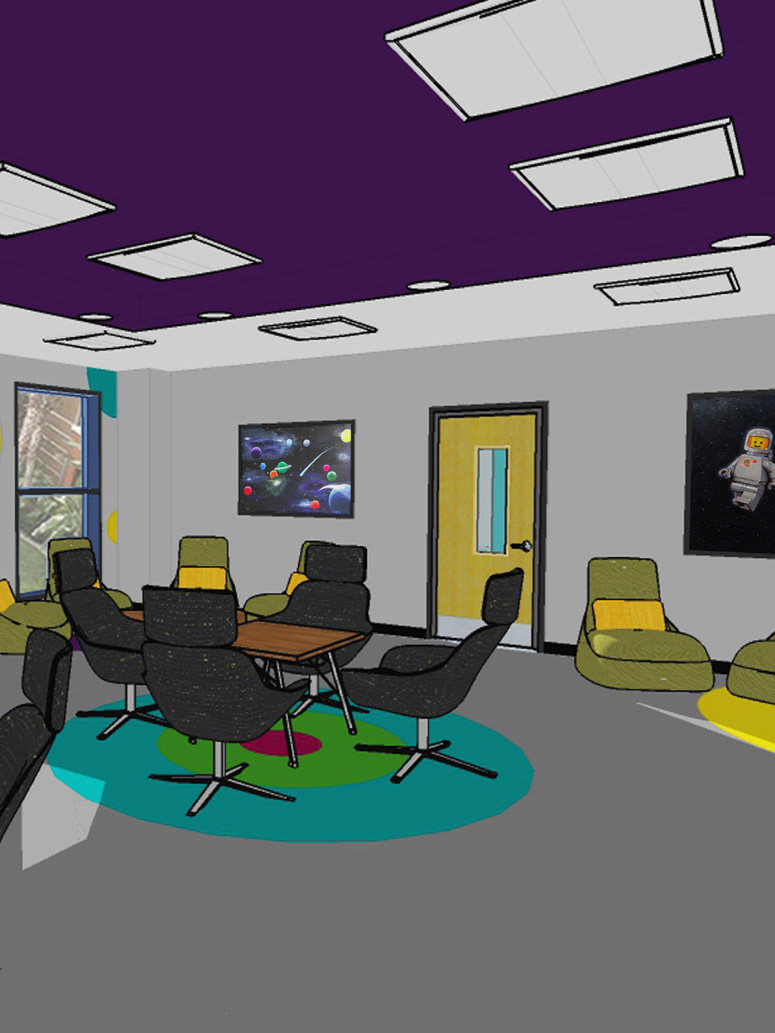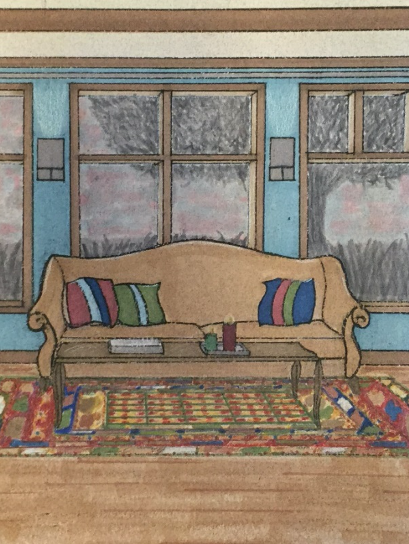GROUP PROJECT: REDESIGN, FLOOR PLANS, ELEVATIONS, DETAILED DRAWINGS
This project focused on redesigning an abandoned factory building in Detroit, Michigan into a community building. The design is based on a healthy living environment and the concept of bicycling in Detroit. Detailed architectural drawings were the main focus of this project. All drawings were done in AutoCAD.
Click the button below to download and view the full project packet.
Section Cuts of the Building
First Floor Plan
Elevations
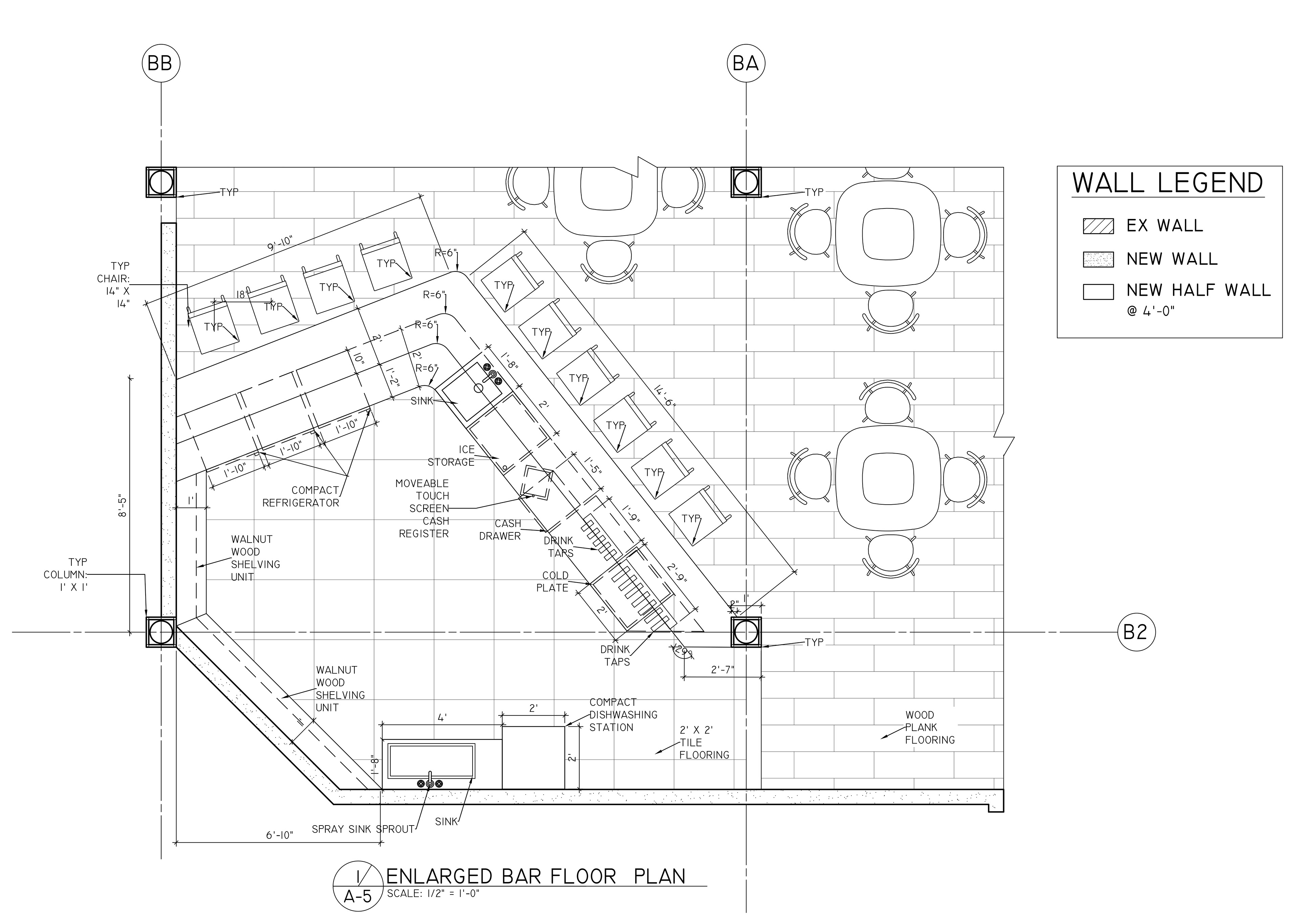
Enlarged Floor Plan of the Bar
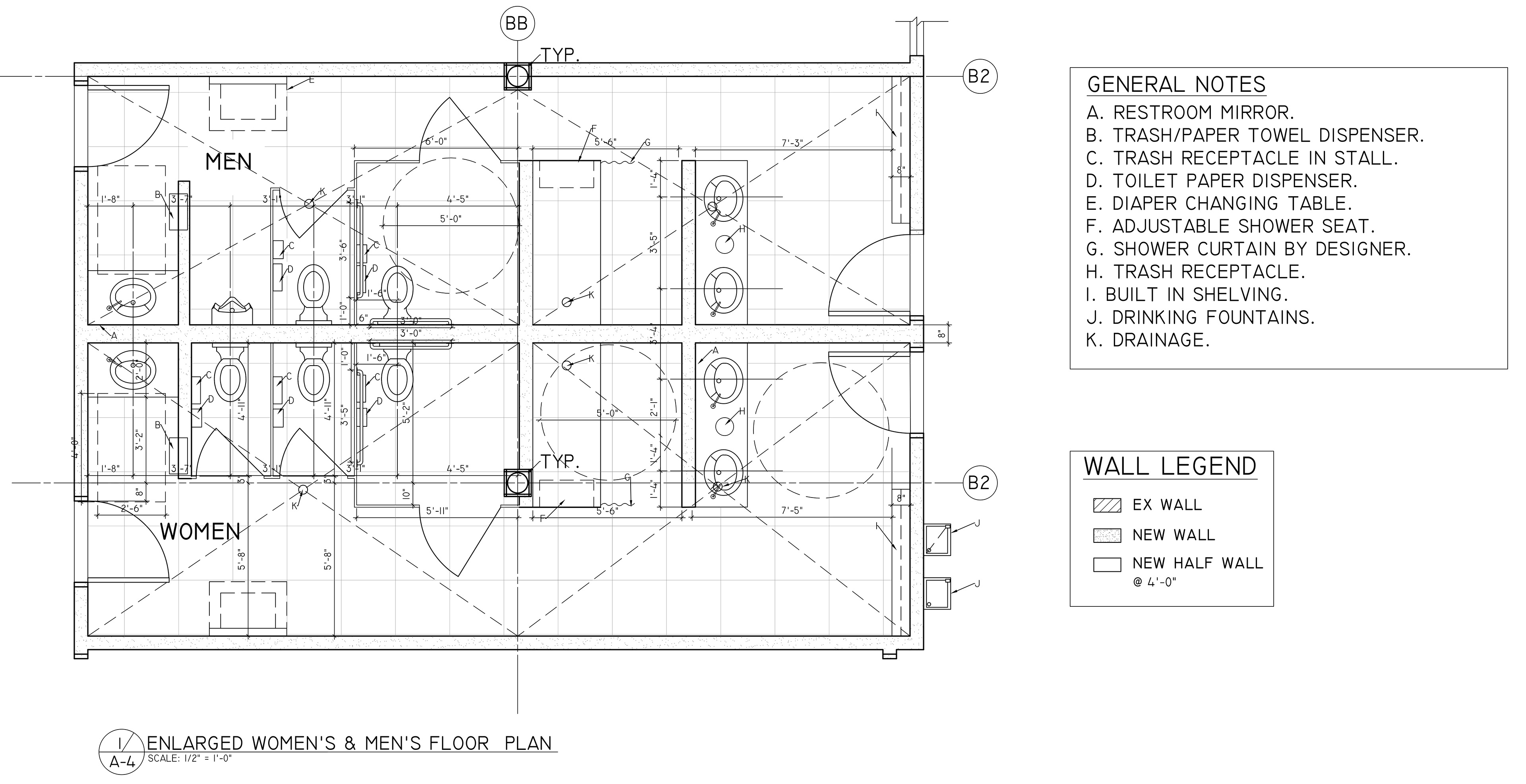
Enlarged Floor Plan of the Restrooms
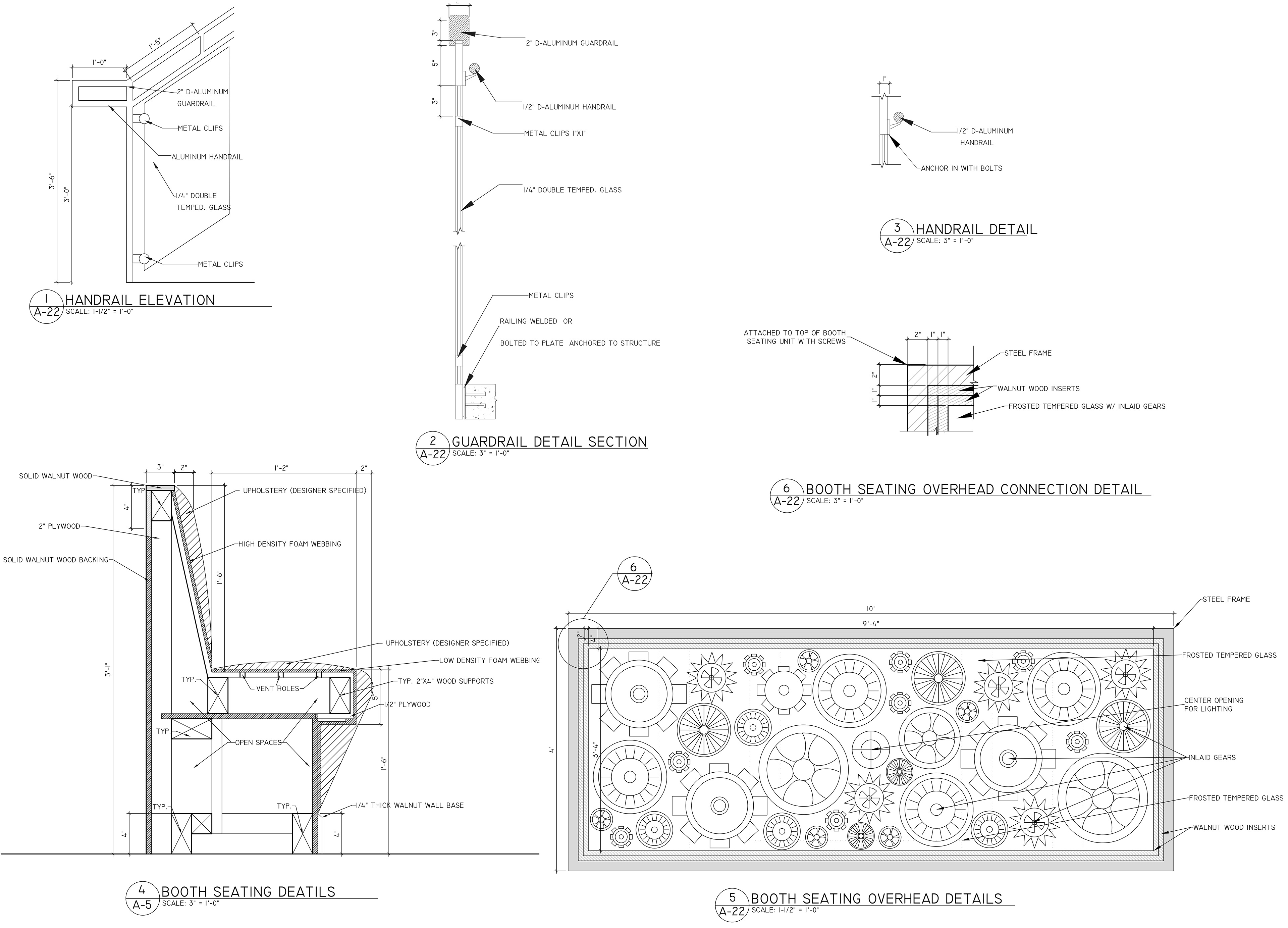
Section Cuts of Details
