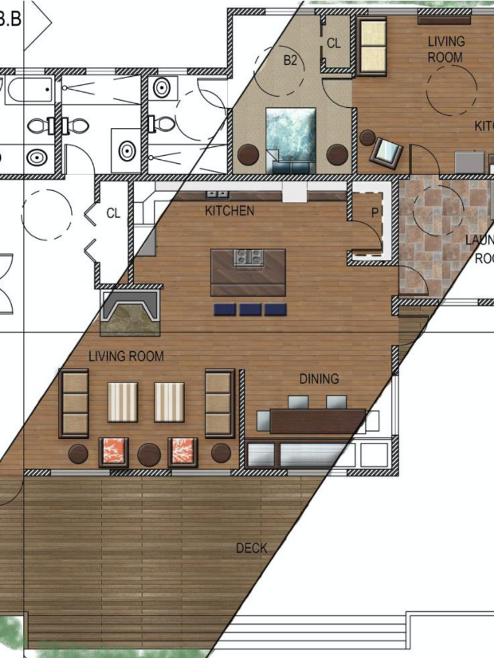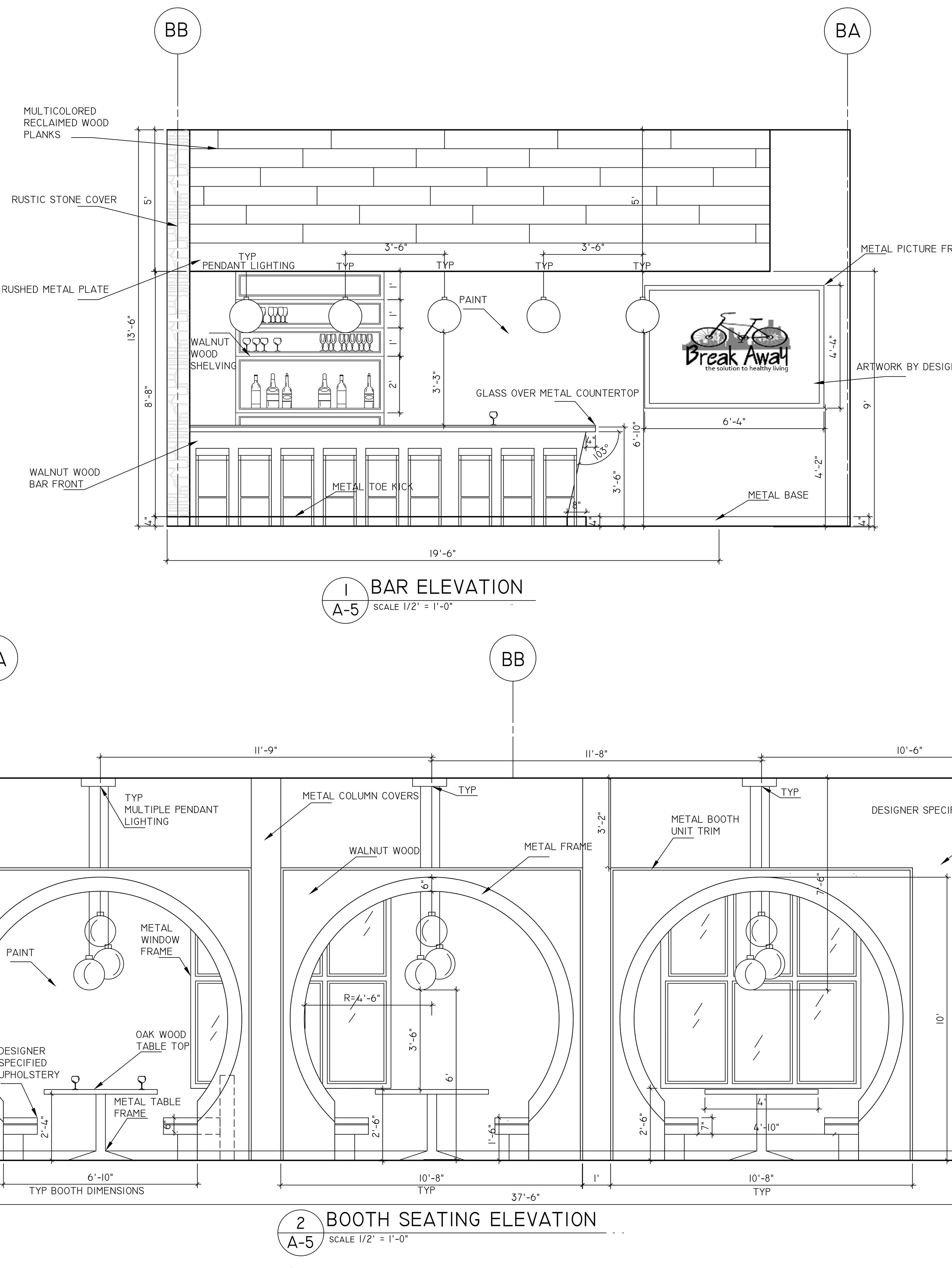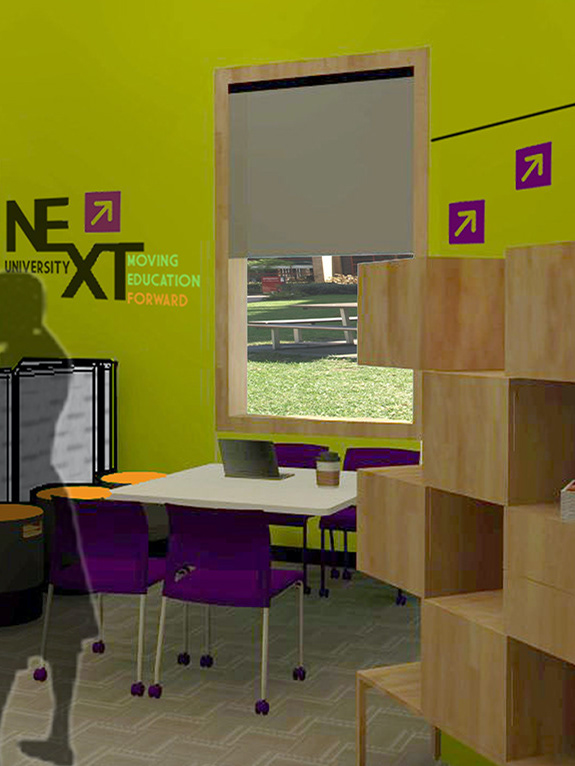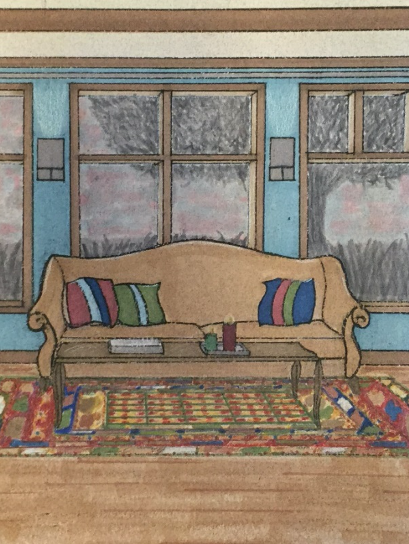GROUP PROJECT: LAYOUT DESIGN, RENDERINGS, ELEVATIONS
The goal of this project was to better suit the needs of the patients in the University of Michigan Adolescent Psychiatric Hospital to create a safer and healthier healing environment. “Intergalactic space” was used as inspiration to stimulate and engage the children’s creative minds.
Click the button below to see the full project packet.
Rendering of Dayroom
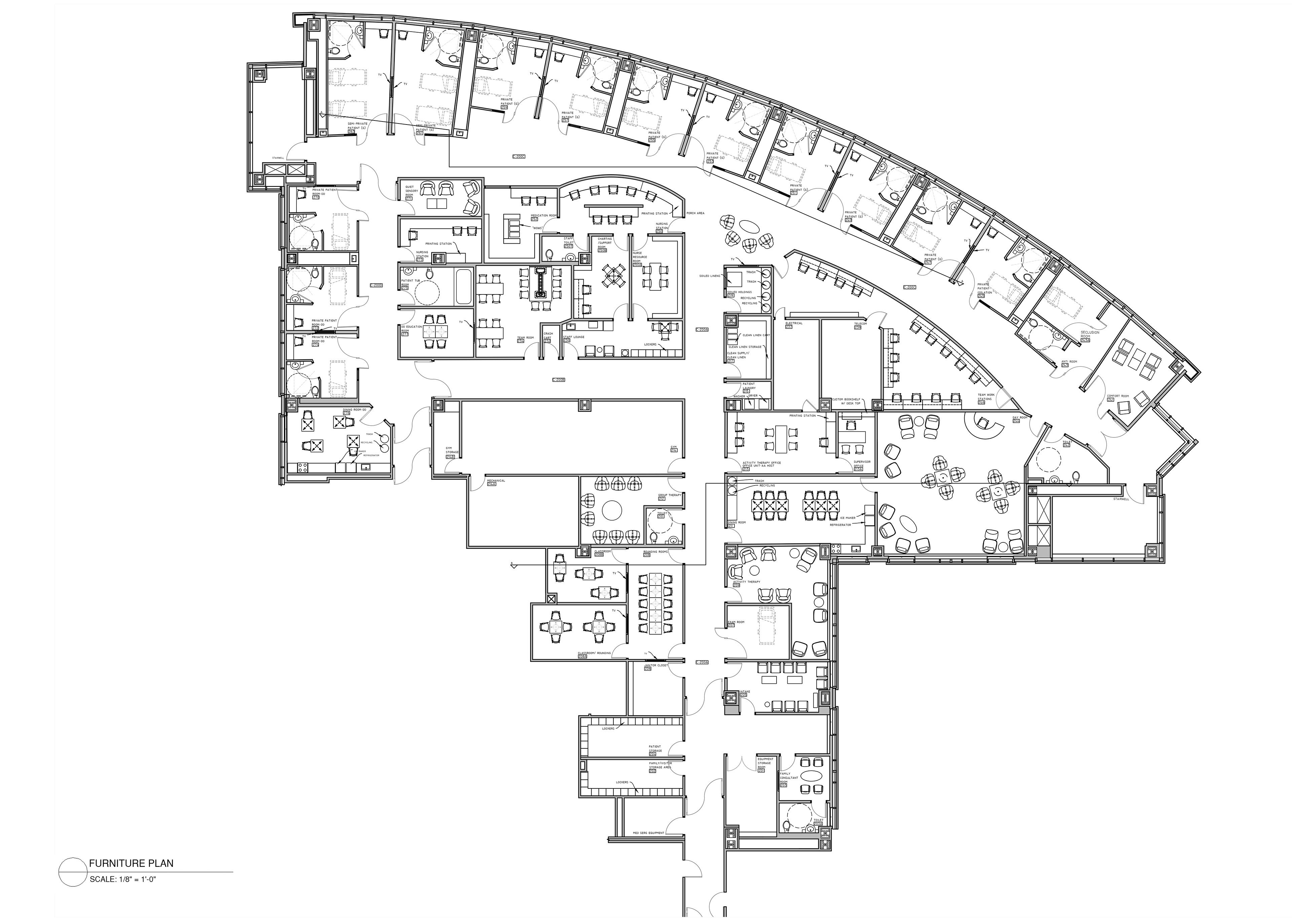
Furniture Floor Plan
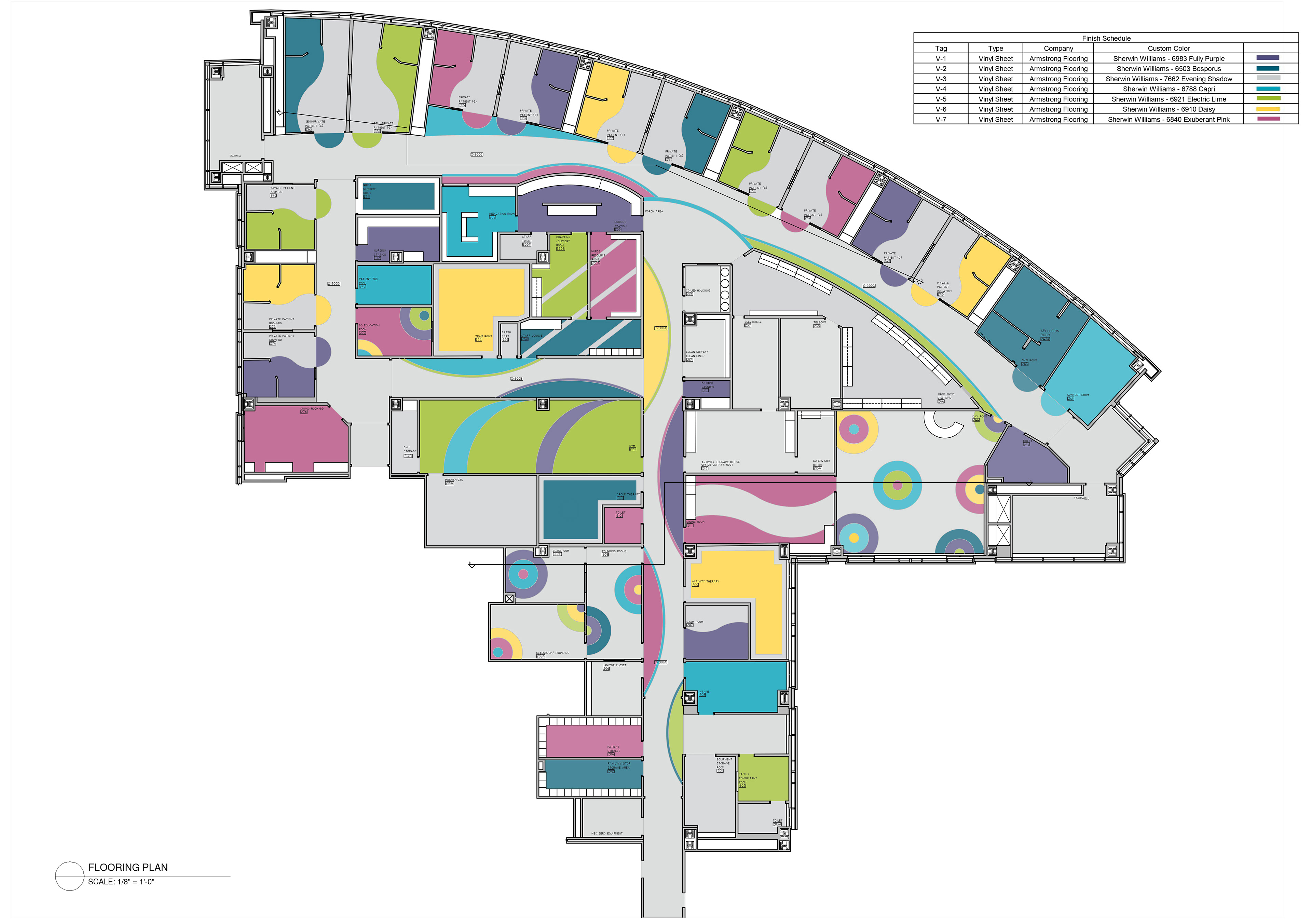
Flooring Layout Floor Plan - Wayfinding

Elevation of Dayroom and Conference Room

Elevation of Nursing Station and Meditation Room
Material Board for Select Rooms



